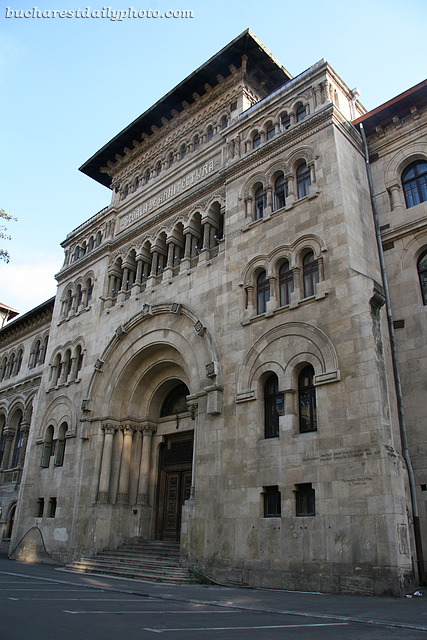A few steps away from University Square, behind a little square with a fountain, lies the building of the School of Architecture. The building is a hybrid, with an old wing and two new ones. The old wing, which appears in today’s photo, was designed by architect Grigore Cerchez in 1912 in the tradition of Brâncovenesc style, an architectural style developed in Wallachia (historical province of Romania located south of the Carpathians mountains) during the reign of Constantin Brâncoveanu (1688-1714), style which that mixes Eastern and Renaissance motifs, with richly ornate pillars and in this case a heavily decorated facade. This building was dedicated to Ion Mincu, which is considered to be one of the greatest Romanian architects. The two new wings of the building were added between 1963 and 1968. Initiated by the society of Romanian Architects in 1892, the School of Architecture became a state institution in 1897 and reached the university statues in 1904. Today Ion Mincu University of Architecture and Urban Planning, to name its official title, has departments of Architecture, Urban Planning, Restoration and Interior Design.
Oct 012009

Great photos, thank you for sharing.
Team Splashi
A solemn building, it has more of a city gate or a church than an University building. Probably the played a bit with the project at the time: architects will be architects.
just look at those arches, is this baroque inspired?
such a beauty, you do have nice structures there. ^-^