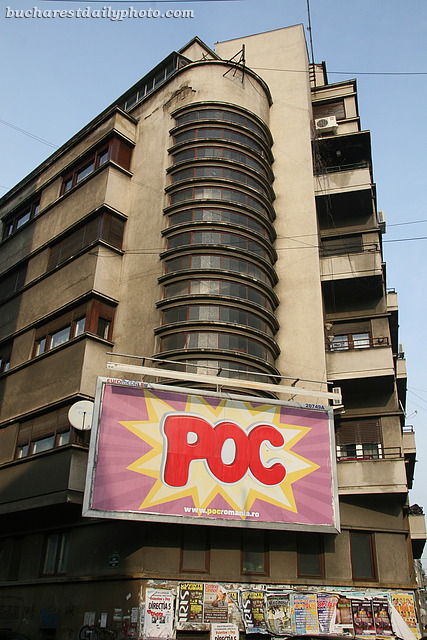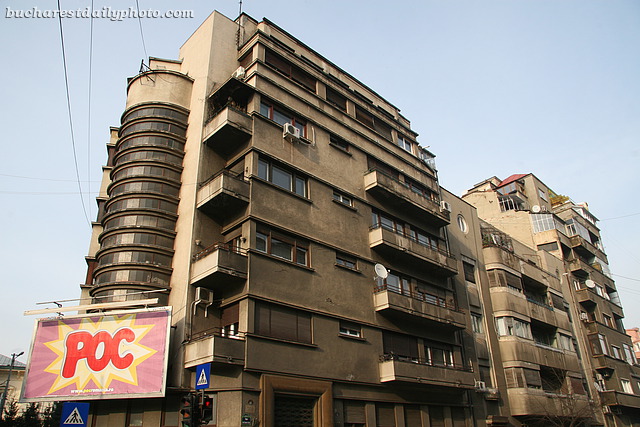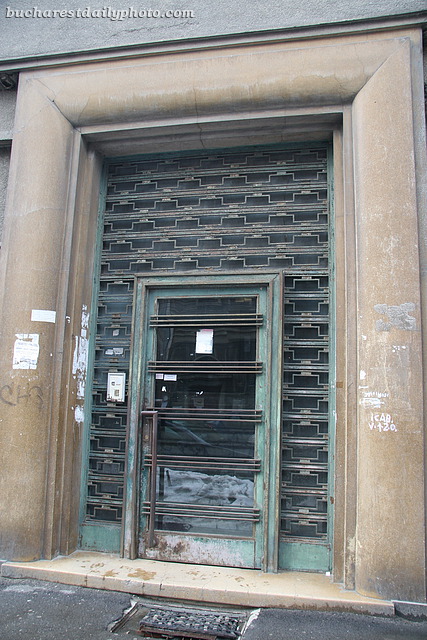Feb 192010
Here’s another example of Bucharest’s between the wars architecture, a beautiful building located at the corner of Maria Rosetti and Jean Louis Calderon Street. As you can see the building is sporting – what else – the inevitable advertising poster. My fellow blogger VT is correct, corner buildings are always more interesting. This time the architect chose an interesting solution for the corner that links the two volumes: a cylindrical shape behind which lies the five floors stairway. The building dates from 1933 and is by architect Marcel Locar. I’ve also included a photograph of the Art Deco entrance door.



It looks like it could use a bit of renovation, but I really like the architecture…it has immense interest compared to the boxes they build here these days.
I like the explosive "Poc" at the bottom of the first photo.
the entryway looks interesting. but unlike ab, for me, the Poc advert was a little hideous!
it diverts my attention to look at the edifice.
like the corner design of this, the circular sides gives symmetry to its "boxy" feel to it.
Looks like it is Romanian Bauhaus. A nice building indeed. There are a lot of them throughout Eastern / Central Europe. In Russian we call this style ‘konstructivism’.