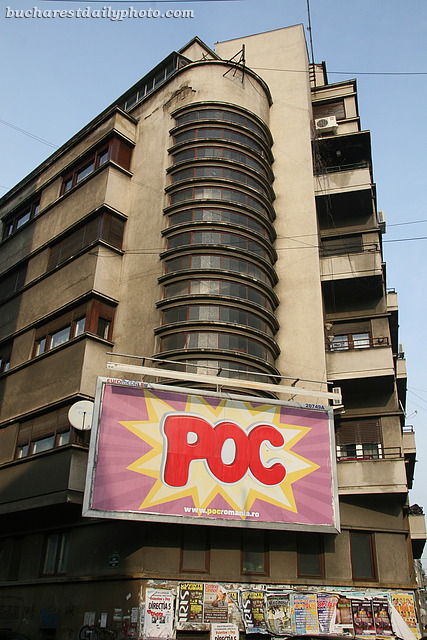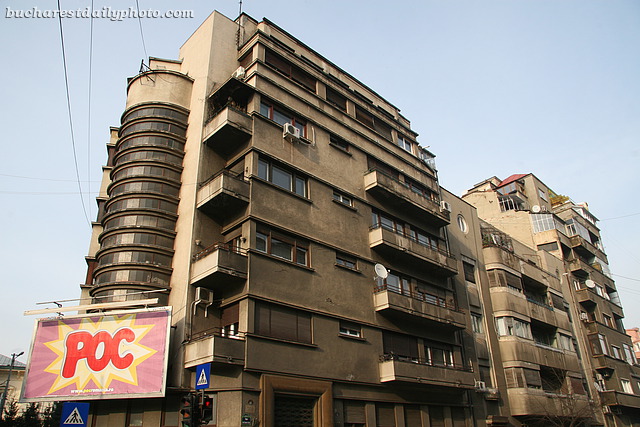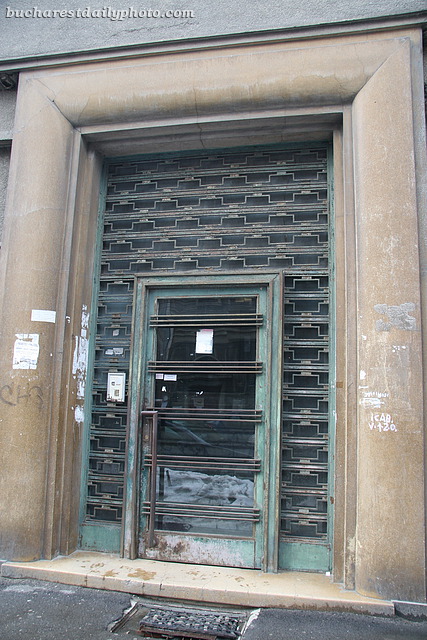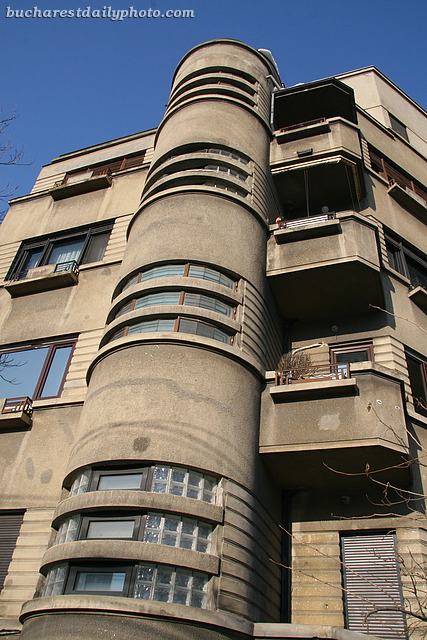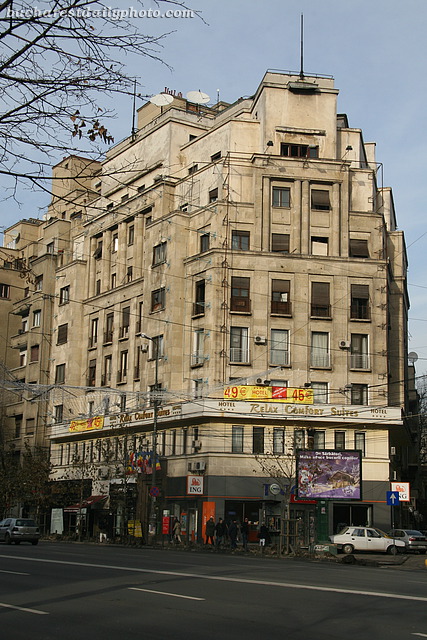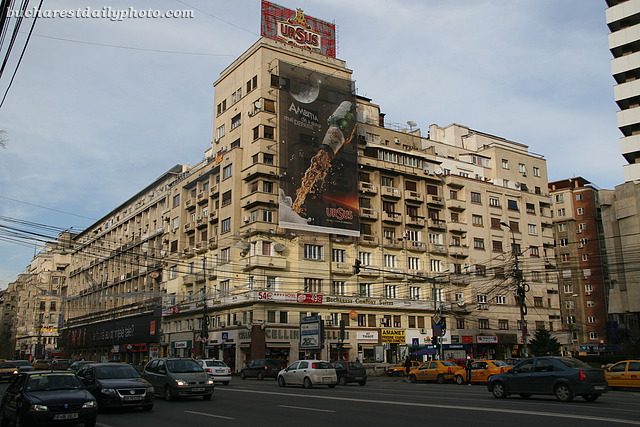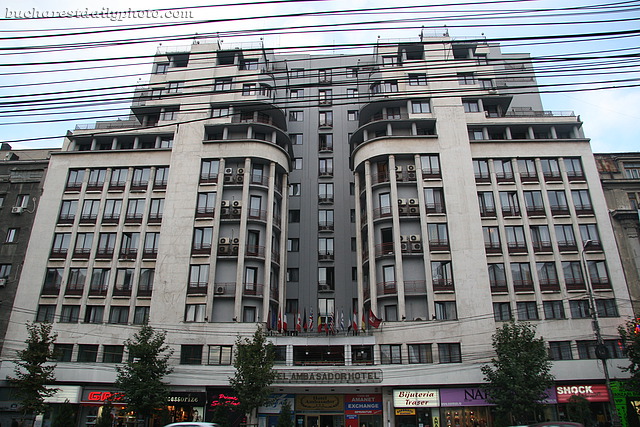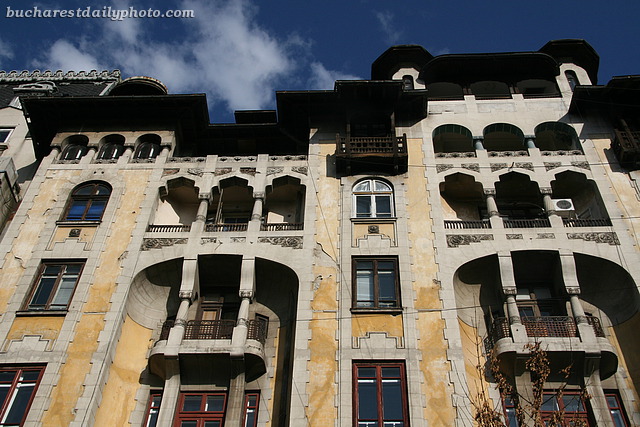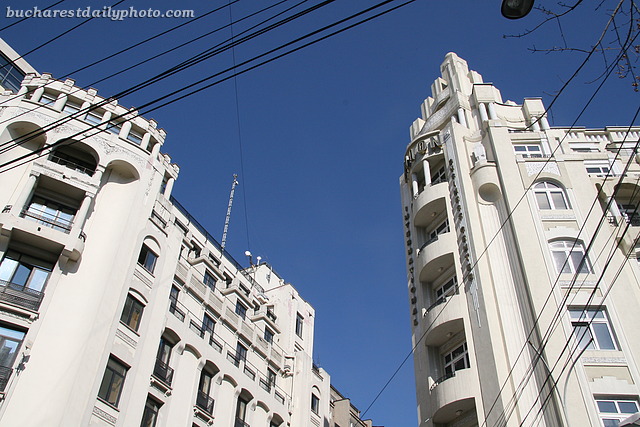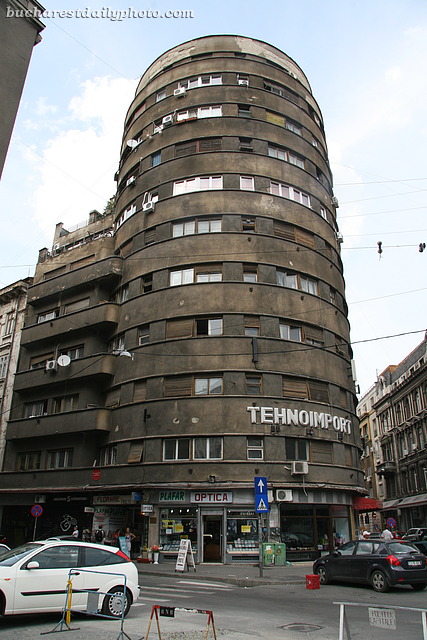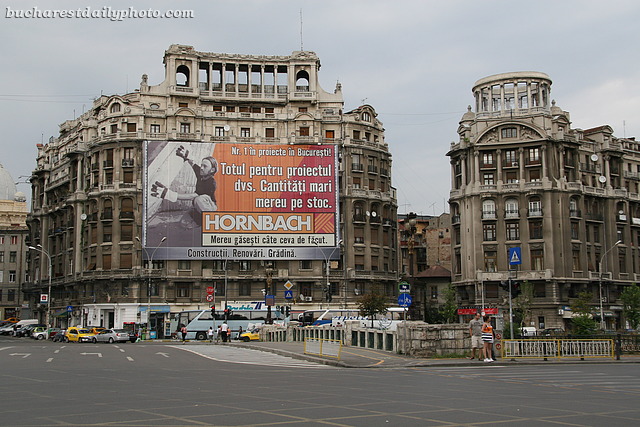Here’s another example of Bucharest’s between the wars architecture, a beautiful building located at the corner of Maria Rosetti and Jean Louis Calderon Street. As you can see the building is sporting – what else – the inevitable advertising poster. My fellow blogger VT is correct, corner buildings are always more interesting. This time the architect chose an interesting solution for the corner that links the two volumes: a cylindrical shape behind which lies the five floors stairway. The building dates from 1933 and is by architect Marcel Locar. I’ve also included a photograph of the Art Deco entrance door.
Continuing with the between the war architecture series. Some time ago I confessed to be a fan of this type of architecture in all its flavours and shapes (Modernist, Cubist, Bauhaus, Art Deco). Bucharest has numerous examples of it throughout the city, many of them not in good shape due to lack of adequate maintenance. Despite this, one can still discern the elegant lines and the interesting architectural solutions that were adopted. The example in today’s photograph lies on Boulevard Lascăr Catargiu, an area which developed as an upscale residential neighbourhood around 1900. The building was built in 1934-1935 by architect Remus Iliescu.
A little further down the block lies another corner structure, equally interesting. This one is temporarily without a banner, but if you look closely you can spot the metal frame used for hanging the banners on the facade. Called SUN Apartment building, it was built in 1934 by architect Herman Clejan.
I confess to be a fan of between the war architecture. I think you guessed that already, since this series has reached part 6. Modernist, Bauhaus, Art Deco, I like all the flavors and shapes. Maybe that’s why I like strolling on Boulevards Bălcescu and Magheru, despite the fact that they get the most traffic in Bucharest. Many of the buildings that line these boulevards were built in the 20s and 30s and from my point of view they are an architectural feast. I’ve already showed you one example of a Magheru building back in December and today’s photograph shows another one, “Creditul Minier” apartment building (Blocul Creditul Minier in Romanian), located on the corner of Bălcescu Bouvelard and Batiştei Street. It was built in 1937 by architect State Baloşin. I like its higher corner element and the way it is integrated in the structure. I also like its Art Deco balconies. For almost half a year I’ve tried to capture this building without a banner, but that proved to be mission impossible.
Back in September I’ve talked a bit about Magheru boulevard and its beautiful between the wars architecture. For those who enjoy seeing Modernist and Art Deco architecture this boulevard is a feast; most of the buildings that line it were built in the 20s and 30s. I’ll try showing here a few of the most notable examples. First one comes from Arghir Culina, the architect who designed the building from yesterday’s post. He also designed the building that is the subject of today’s photo, the 12 floors Ambasador Hotel, which was built between the years 1937-1938 and inaugurated in 1939. This hotel has an interesting U-shaped design with the upper floors receded.
And yes, you can also see here the ubiquitous cables 🙂
Let’s move from the French Renaissance palace to a modern office building. Today’s photograph shows part of a beautiful building located on Hristo Botev close to Rosetti Square. It was built as an office building during the years 1925-1928 by architect Arghir Culina. The owner of the building was the architect himself, Culina being also a successful entrepreneur.
I’ve already posted two examples (one and two) of Bucharest’s between the wars architecture. At that time the city was enjoying economic prosperity and new architectural ideas, like modernist and Art-Deco styles, were being promoted. Here are two more examples (in one photo) of Bucharest’s 1930s architecture; and this time the buildings have been renovated. To the left we have Hotel Stănescu (or Negoiu) and to the right Hotel Union. They were built in 1929-1931 after a design by architect Arghir Culina. They served as hotels until 1990 (if I’m not mistaken) and today they function as business centers. They are located at the intersection between Ion Câmpineanu Street and Academiei.
Many first-class modernist and Art-Deco buildings were erected in Bucharest between 1920 and the beginning of the WWII. Among them, this cylindrical tower on Doamnei Street designed by architect H. Stern in 1935. You don’t get to see many buildings like this one and that is why I like it despite its shabby look and dire need for renovation. Unfortunately the red dot at the base of the building tells us that the tower is most likely doomed. The red dot reads “This building has been appraised by technical expertise to fall within seismic risk class I”. I don’t know if you are aware but Romania (especially its southern part) lies in an earthquake area. The last big earthquake was in 1977. It had a magnitude of 7.2 and it killed around 1600 people and about 35.000 buildings were damaged.The buildings appraised as class I present a major risk of collapse in case of an earthquake of magnitude 7 of higher on Richter scale. Since more than 30 years have passed since the last big one, people are whispering that there’s time for the next one. Every year some fortune teller predicts the day the next big earthquake will take place and many people living in buildings like the one in today’s photo take to the streets for the day “just in case”.
Petre Antonescu, the architect who designed the Faculty of Law Building, the subject of yesterday’s photo, also designed these two elegant buildings located at the south end of Victory Road in United Nations Square. They were built between 1928-1930 and served as headquarters for two insurance companies, Adriatica and Agricola Fonciera. Even though the buildings are in need of renovation I think that you can clearly tell that they are real beauties. What sets these apart from other similar structures of that time is the ingenious tops of the buildings.
I don’t even want to get started on the ad because I hope to write a post about these massive pieces of advertising that are plaguing Bucharest. I mean, really, don’t we have enough buildings in Bucharest to display these on, do we have to put them on historical buildings?
