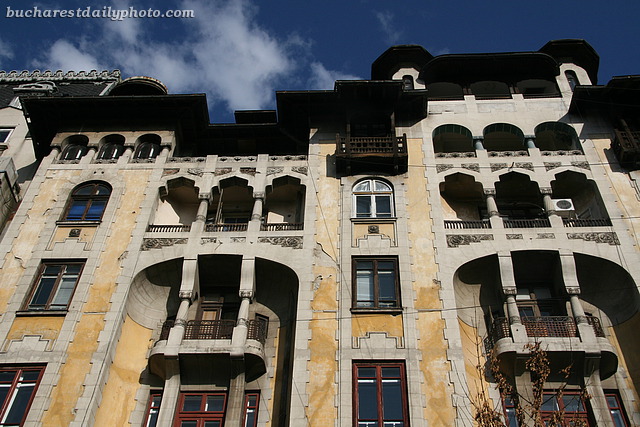Dec 032009
Let’s move from the French Renaissance palace to a modern office building. Today’s photograph shows part of a beautiful building located on Hristo Botev close to Rosetti Square. It was built as an office building during the years 1925-1928 by architect Arghir Culina. The owner of the building was the architect himself, Culina being also a successful entrepreneur.

It's an attractive building for sure! I love the balconies – they would give quite a view!
I love the arches on the balconies on the next to last floor of the building. Hmmm. It was built between the First and Second World Wars just before the Great Depression. I guess Romania must have been enjoying a good economy then just like Canada and the U.S.
I think that the secret of this building is all in the various types of balconies: they alleviate the slightly asymmetrical facade. Interesting and unusual building.
the structure isn't too ostentatious but is amazing esp. the balcony which is eye catching.
Stine: Yes, Romania was enjoying a good economy before the WWII and from what I've read the Great Depression barely touched it.
You have really great architecture in Bucharest! Love it! Have you ever considered to offer walking tours of Bucharest's architecture? I would definitely book a tour with you. (;
BA Photoblog: Thanks. To be honest I thought about it because I think it would be something I would enjoy, but so far I was too busy (that's a nice way of saying lazy 🙂 ) to put into practice.
I believe this is a good example of “Neo-Romanian,” the short architectural epoch that proceeded most of the other lovely Modernist examples you’ve blogged about above….Fantastic pic.