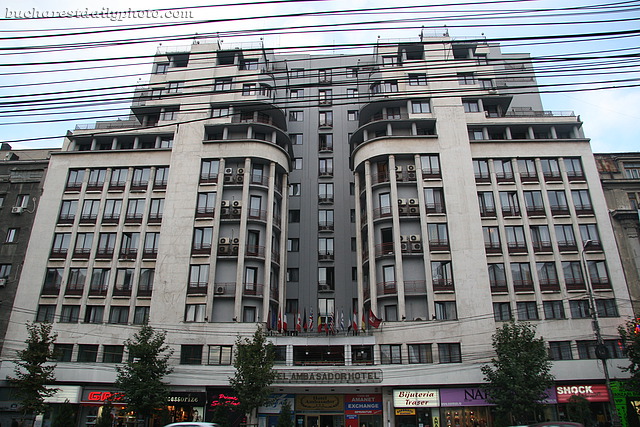Dec 042009
Back in September I’ve talked a bit about Magheru boulevard and its beautiful between the wars architecture. For those who enjoy seeing Modernist and Art Deco architecture this boulevard is a feast; most of the buildings that line it were built in the 20s and 30s. I’ll try showing here a few of the most notable examples. First one comes from Arghir Culina, the architect who designed the building from yesterday’s post. He also designed the building that is the subject of today’s photo, the 12 floors Ambasador Hotel, which was built between the years 1937-1938 and inaugurated in 1939. This hotel has an interesting U-shaped design with the upper floors receded.
And yes, you can also see here the ubiquitous cables 🙂

Looking at these two buildings just one after the other, I can see some similarities, again in the creative use of terraces to lighten the facade, only in a relatively more modern way.
the edifice is so 20's, the place looks busy though…and i can see those long exposed wires. ^-^
I like the rounded edges that turn into the center of the building. They soften the otherwise stark architecture.