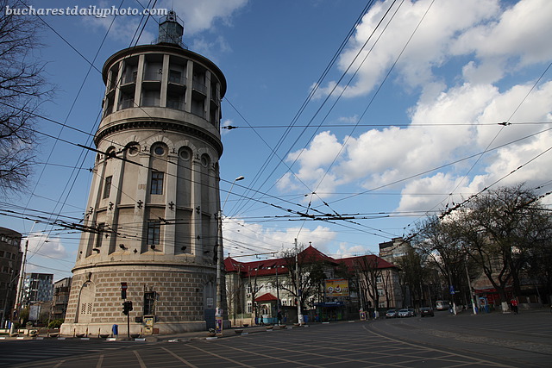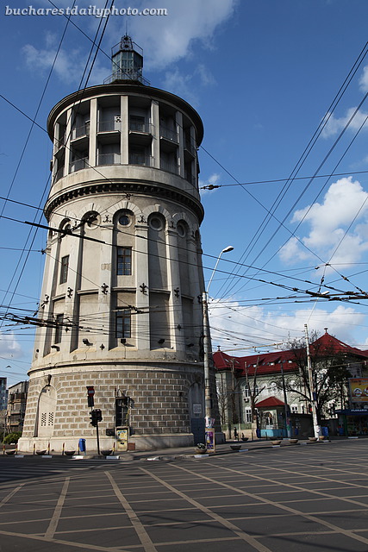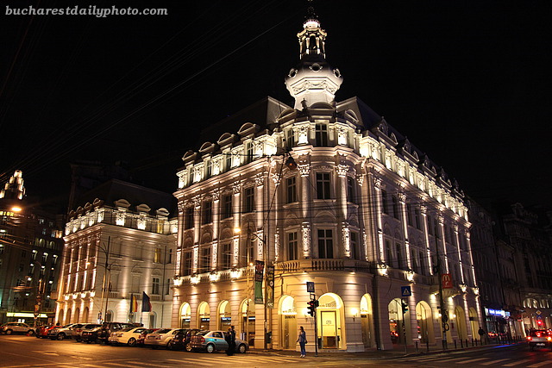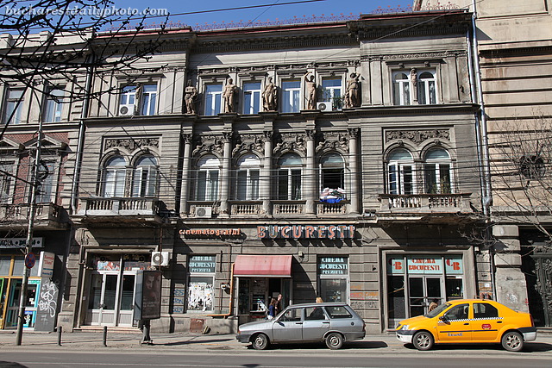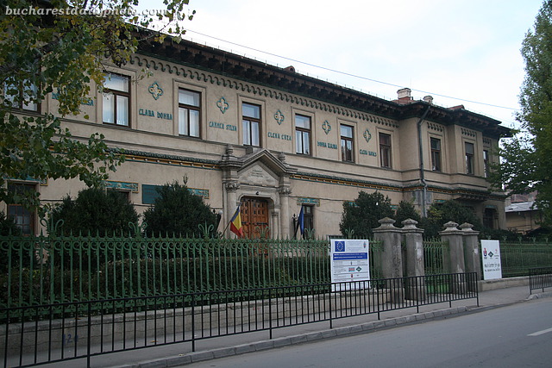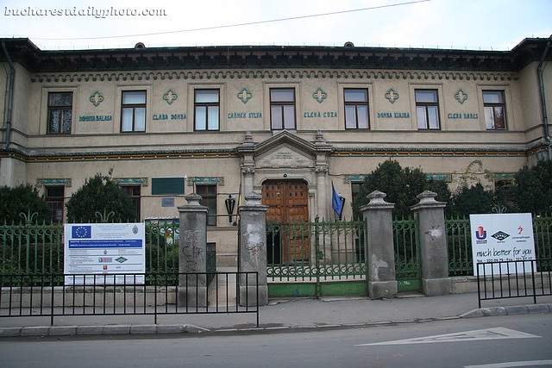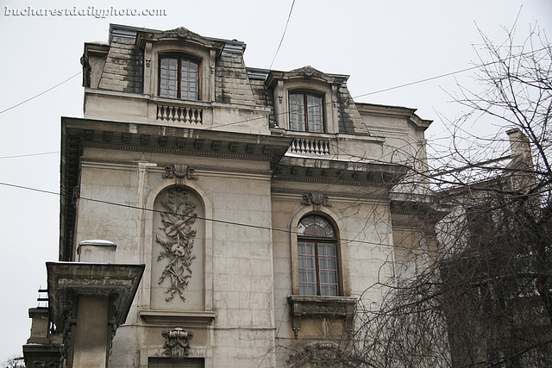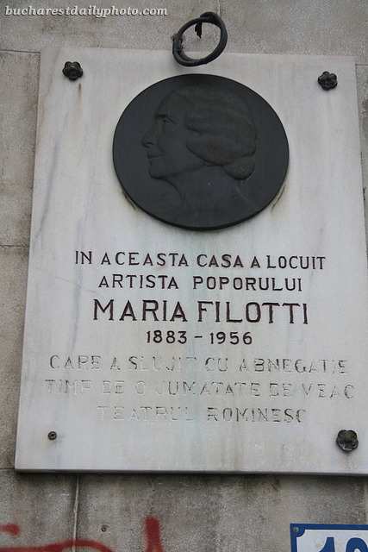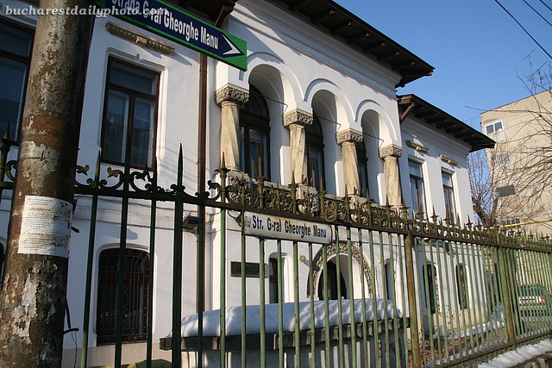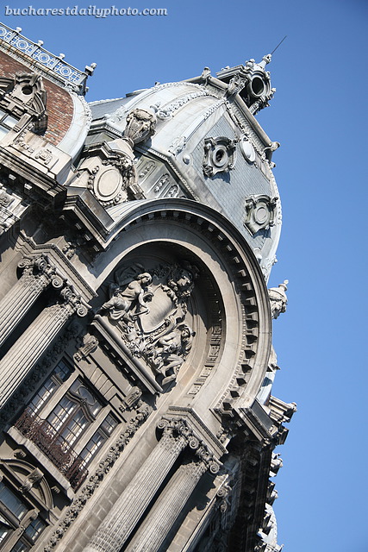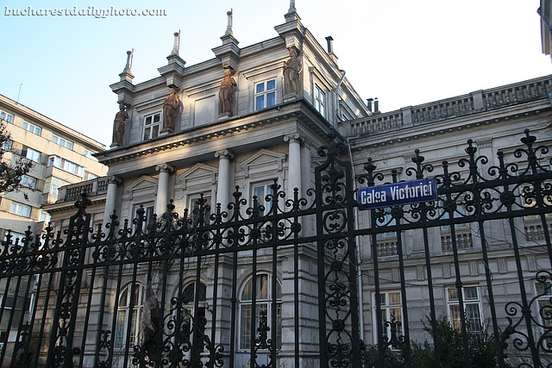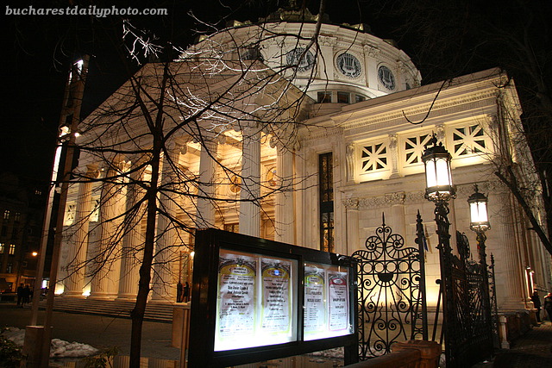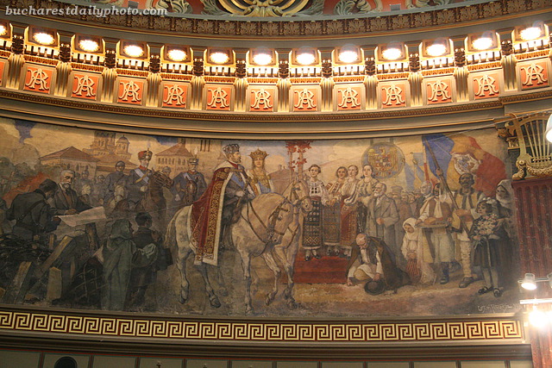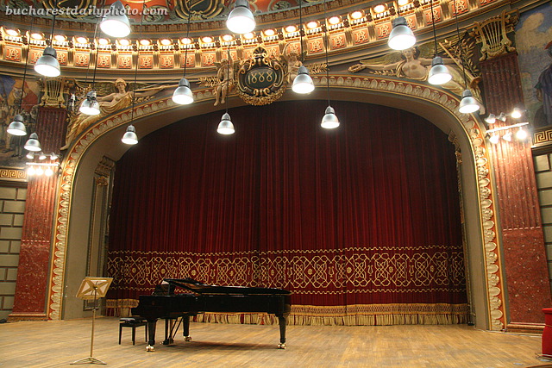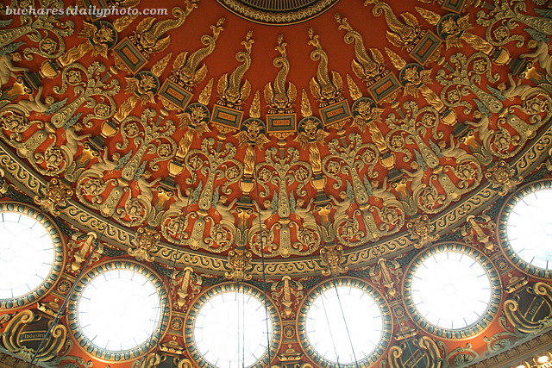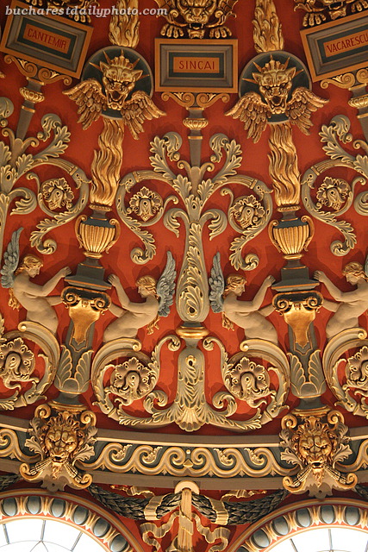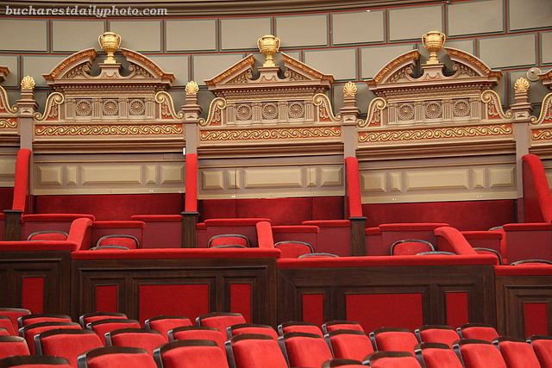The watchtower in today’s photo was used in the old times as an observation tower by the city’s firemen. Back then, the 42 meters (137,7 feet) tall tower was the highest structure in the city. It was built in 1890-1892 after plans by architect George Mandrea, to replace the old fire tower, Colţei Tower, demolished two years earlier in 1888. The tower was also supposed to serve as a water reservoir in case of fire, being equipped with a reservoir and a metal frame in the upper section. The problem was that after finishing the structure they realized that the water pumps of the local water utility company did not have enough power to fill the tower with water. This problem was solved in 1924 with the inauguration of a new water plant but by that time it was no longer necessary as the city’s water network had been developed. The fire brigade remained in the building until 1935, even though starting with 1910 the use of a tall building was made obsolete by the introduction of the telephone. The building served different purposes until 1963 when it became the Firefighters Museum.
Recently restored and looking better than ever. The hotel was built in 1886 by architects Emil Ritten Forster and I.I. Râşnovanu in German Renaissance style. It replaced another hotel, located on the same spot, Grand Hotel Broft which took its name from one of the former residents, Carol Broft.
In case you’re wondering where I disappeared, the answer would be the northwest of Argentina, more precisely in the city of Salta, at the foothills of the Andes. I’ve seen some amazing landscapes here, but I had problems connecting to the Internet which made me unable to post. Don’t worry, I plan to make up for the break.
Today’s photograph shows one of the buildings lining Queen Elizabeth Boulevard, a boulevard located downtown Bucharest, only a few steps away from the University Square. Given the fact that this should be prime time real estate, I’m surprised that its restoration and cleaning is going as slow at it is. Except for two or three buildings undergoing renovation, nothing’s been done to restore this once beautiful street to its former glory.
The Central School is a school located in downtown Bucharest, one of the oldest schools in the city. The institution was established in March 1851 by Prince Barbu Ştirbei as a school for girls and the school opened in 1852. The building that houses the Central School was built in 1890 by Ion Mincu, who is considered one of the greatest Romanian architects which is why Bucharest’s University of Architecture bears his name. He was a promoter of the Neo-Romanian style of architecture and the Central School is the best example of a Neo-Romanian style building. It has a rectangular layout, similar to that of a monastery complex, with an inner courtyard surrounded by passageways.
On one of my strolls through the city I noticed this beautiful design on the side of a house on Vasile Părvan Street. I thought it must have something to do with arts and my guess was confirmed by a memorial plaque which mentioned that the house belonged to Maria Filotti (1883-1956) one of the greatest Romanian actresses of the 20th century. I’m so glad I started this blog, every day I discover new things about my city, things I wasn’t aware of before. The hunt for new photos to post brings me to areas of the city that I didn’t previously explore, despite living here for so many years.
The plaque reads: “This house was inhabited by People’s Artist Maria Filotti who devotedly served the Romanian theater for half a century”
This beautiful house on Calea Victoriei that nowadays houses the Art History Institute, was built in 1910-1912 by architects Grigore Cerchez and Alexandru Clavel. It is considered a great example of the Neo-Romanian style of architecture, which was very popular in Bucharest at the end of the 19th century beginning of the 20th. The Neo-Romanian style builds on Brâncoveanu-style, a traditional style developed during the reigns of Constantin Brâncoveanu (1688–1714) which integrated local peasant architectural tradition with Byzantine and Ottoman elements. The Neo-Romanian was the answer to the attempts of creating a national style in Romanian architecture. The house was built on the site of a 17th century construction and makes use of its preexisting walls. The owner of the building was the jurist Constantin Dissescu (1854-1932), a university professor who was the author of the first Romanian textbook on constitutional law. For a brief period of time Dissescu also served as the Minister of Justice and helped draft the 1923 Romanian constitution.
Today, the City Daily Photo blogging community pays tribute to Eric Tenin of Paris Daily Photo. Five years ago, on March 11th 2005, Eric started his daily photo blog of Paris and he’s been blogging ever since without missing one day. It was his blog that I found last summer while researching for a trip to Paris, and that inspired me to create this photo blog of my home city. To celebrate his 5th anniversary and honor Eric, the suggestion for today’s theme was to use one of his photographic techniques, be it the placing of the camera on the ground to make an image, or of skewing/tilting the composition. Click here to view thumbnails for all participants
The photograph shows the building which now holds the National Library of Romania and which before 1955 used to be the Palace of Stock Exchange. It was built in French Neoclassical style, between the years 1906 and 1911, after plans by architect Ştefan Burcuş.
The Victory Avenue (Calea Victoriei in Romanian) is one of Bucharest’s most important avenues. It was built as a main road in 1692 under orders from Constantin Brâncoveanu who needed a road to link his palace at Mogoşoaia with the Old Court. In the beginning the street was known as Podul Mogoşoaia aka Mogoşoaia Bridge, because it was paved with wood. In 1878, after the Romanian War of Independence, the victorious Romanian army entered the capital and marched along this avenue, and that’s when the name changed to Victory Avenue. Between the two world wars Calea Victoriei became one of the most fashionable streets of the capital. Following this avenue from United Nations Square (Piaţa Naţiunilor Unite in Romanian) to Victory Square (Piaţa Victoriei in Romanian) you’ll find some of the most beautiful buildings in Bucharest. Among these are the Naţional History Museum, the National Savings Bank or CEC building, the National Military Circle, Capşa House, the Art Deco Telephone Palace, the Creţulescu Church, the Central University Library, the Romanian Athenaeum, the Royal Palace which today houses the National Art Museum and the Cantacuzino Palace. I’ve already posted photos of some of these buildings on this blog and you can see them by following the “Victory Road” label. Today’s photo shows the classical facade of another beautiful building lining Calea Victoriei, Ştirbei Palace. It was built in 1833-1835 after plans by architect Michel Sanjouand.
Finally, a last shot (for a while) of the Athenaeum, all lit up and ready for the show.
For today a few photos from the Athenaeum’s concert hall. It has a circular shape, 600 seats and 52 loggias. The circular wall is decorate with a fresco freeze showing moments from Romanian history which was painted in 1933-1938 by Costin Petrescu. The hall has excellent acoustics.
