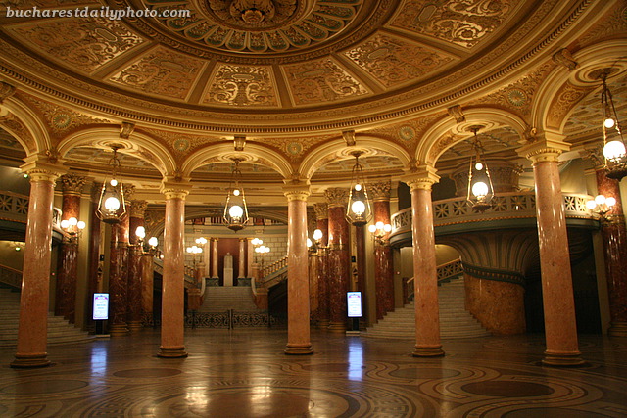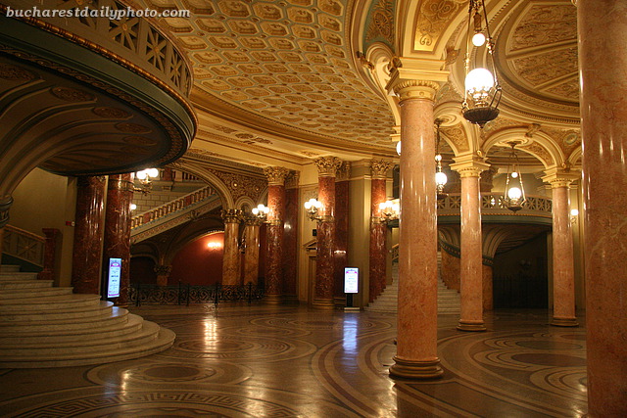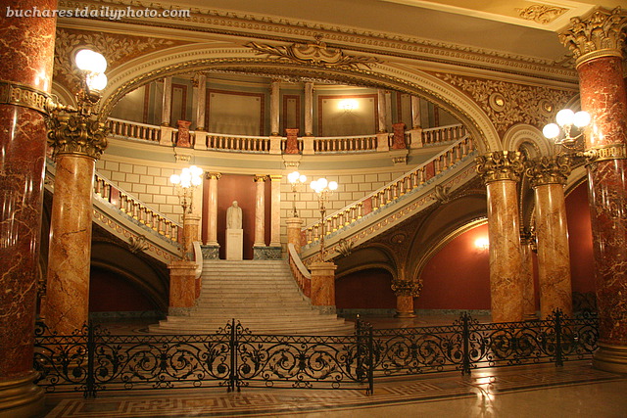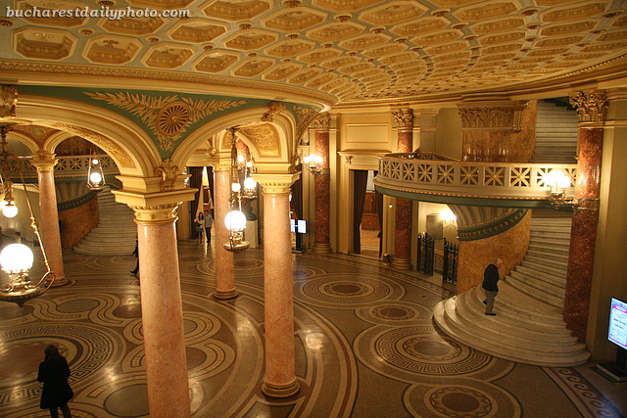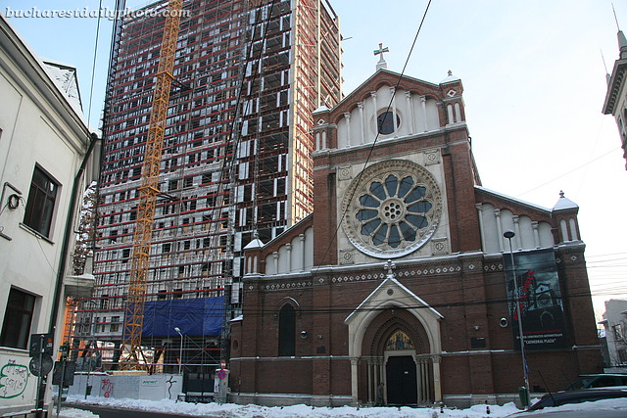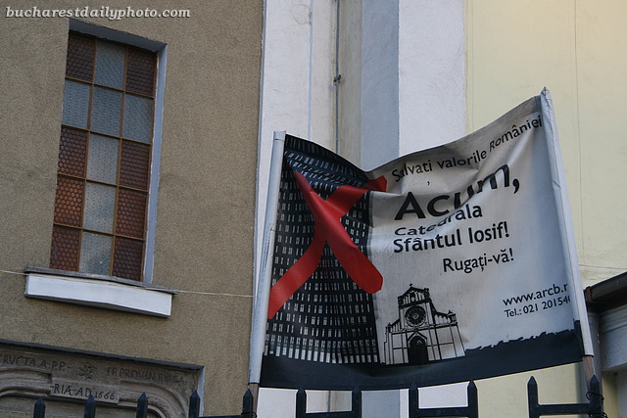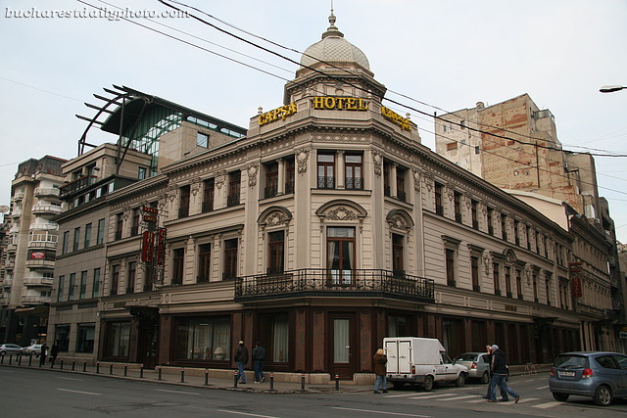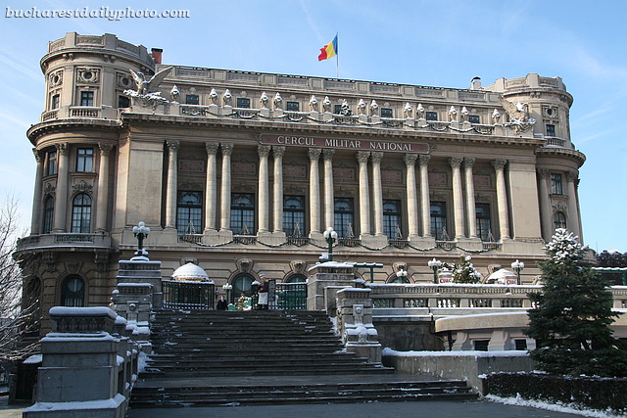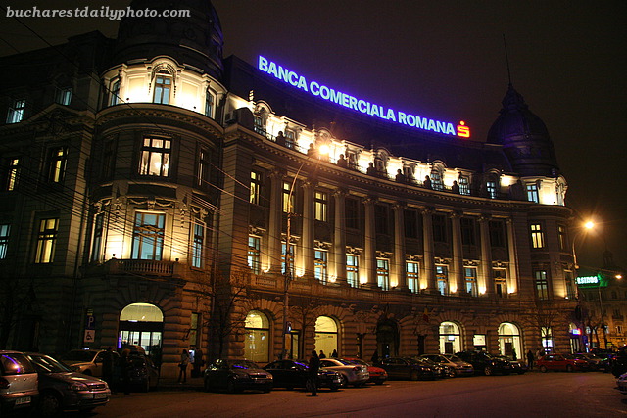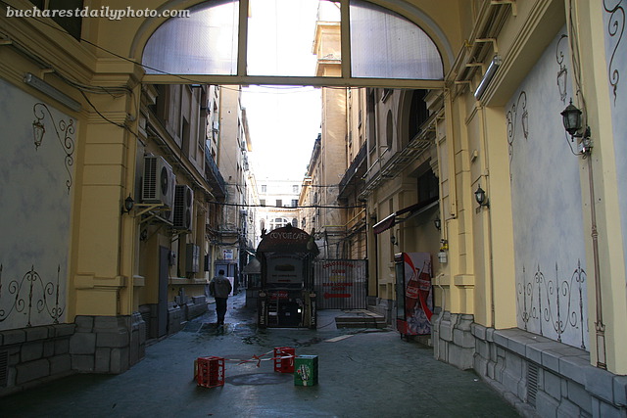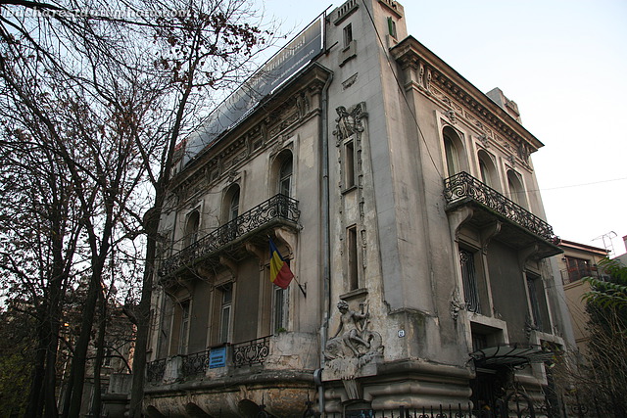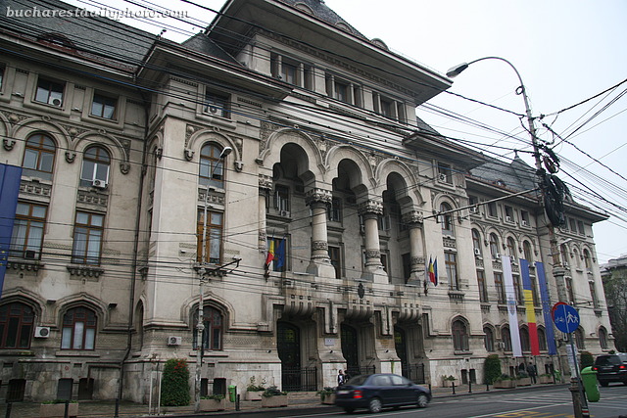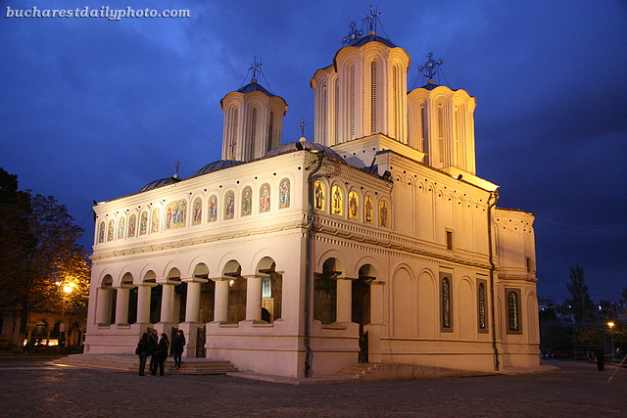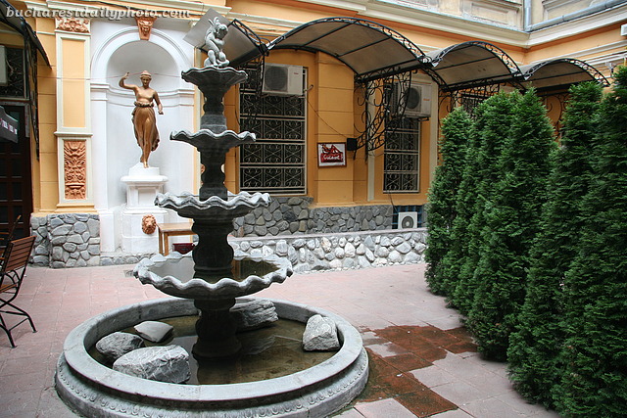Last week I’ve showed you the inside of the National Opera and today I’m following up with another cultural venue, more precisely with photos showing the inside of the Romanian Athenaeum. The Athenaeum is one of my favorite buildings of Bucharest. I think of it as something representing Bucharest, a bit like the Eiffel Tower defines Paris. Unfortunately I’m probably alone in my thinking, as most people identify Bucharest with the larger than life Palace of Parliament (and who knows… they may be right). Today’s photos show the main lobby of the Athenaeum whose central part is supported by 12 columns. The main auditorium is located above this lobby and to get there you have to climb one of the four marble stairs open to the public. There’s also a fifth central stair which is probably reserved for special occasions.
Keeping with the religious theme a while longer, this is Bucharest’s most important catholic church. It was built between the years 1873-1884 after plans by the Austrian architect Friedrich von Schmidt, who also designed Vienna’s City Hall. Its red brick exterior is a blend of Neo Romanesque and Neo Gothic styles, like the rose window and arched portal. It was restored and consolidated after every major earthquake of last century. During his visit to Bucharest in May 1999, Pope John Paul II attended here the Divine Liturgy in the oriental tradition, together with the whole hierarchy of the Greek Catholic Church of Romania. In the last years the church witnessed the development of a 20 floor business center right next door, building which will ironically be called “Cathedral Plaza” even though the church has fiercely opposed the building of the center, citing concerns of structural damage. It is not the first time a new glass office building appears overnight in an area of old houses, with no attention being payed to integrating the buildings architecturally. With the price of land in Bucharest’s center skyrocketing in the last decade and the construction rush that followed we’re bound to see this happening again and again.
Below: A protest banner photographed at another catholic church (Bărăţia) in downtown Bucharest. It reads “Save Romania’s values. Now, Saint Joseph Cathedral! Pray!”
Capşa House (Casa Capşa in Romanian), “Restaurant, Hotel, Café and Confectionery”, was for long period of time the symbol of the Romanian elite society, a meeting place for politicians, journalists, artists, writers, etc. It all started in 1852 when two brothers, Anton and Vasile Capşa, opened a confectionery shop on Calea Victoriei, a short distance from the present location of Capşa House, which was opened as a confectionery shop by their younger brother Grigore Capşa (1841-1902) in 1868. Grigore Capşa had just returned from Paris, where he apprenticed for four years at the renowned Maison Boissier. Soon, he established a solid reputation as a known brand all over the continent, becoming the supplier for the Royal Court of Romania in 1869 (until then the Royal House was bringing the confections from Paris). Serbian and Bulgarian courts followed in 1882 and 1908, respectively. In 1886 the hotel and the restaurant opened. The hotel was quickly recognized as the most elegant Romanian hotel, winning, together with the confectionery shop, lots of awards and distinctions. Finally, in 1891, the owners opened Capşa cafe, which became the center of the fashionable life in Bucharest. With so many members of the high society and politicians frequenting this place, it was said that governments were made and broke at Capşa. After 1930s the writers made the cafe their meeting place. The writer Tudor Arghezi made even a short portrait of the “writer who goes to Capşa”. He wrote “The Capşa man is an inteligent and dangerous individual and the real critique is done at Capşa, not in the literary press. If you’re stupid at Capşa is impossible to be smart anywhere else, even in writing”. The decline of the Capşa House came with the arrival of the communist regime, when it was run by the state under the name “Bucharest. Brasserie and restaurant”. After the fall of communism, Casa Capşa was restored quite beautifully in 2002-2003 and reopened as an elegant 5 star hotel. Unfortunately they didn’t succeed in giving back its spirit and glamour which can only be relived now in the history books.
It’s time for another example of ornate French architecture. Here’s proof that Bucharest has it own wedding cake! 🙂 The building in today’s photo is the National Military Club (Cercul Militar Naţional in Romanian), designed in French neo-Classical style by Dimitrie Maimarolu, Victor Ştefanescu and Ernest Doneaud. It was designed to be a social, cultural and educational centre for the Romanian Army. Its construction started in 1911 and ended in 1923. Most of the funds were donated by the Romanian Army officers. The building has numerous reception halls and meeting rooms, a theatre, a bookshop, art galleries. The Military Circle was built on the spot left free by the demolishing of Sărindar monastery church, built in 1652. The monastery was damaged in the 1838 earthquake, after which it deteriorated slowly, and was in the end abandoned and demolished in 1907.
I like shooting night time pictures of Bucharest. I guess that’s because, like many big cities, Bucharest feels like a different place at night, a calmer, not as chaotic and demanding place as during the day. This is why you’ve already seen many night shots on my blog and there are more to come.
Remember the dome featured in the “white blankets” photo from two days ago? It belongs to the building in today’s photo, the classical and elegant headquarters of the Romanian Commercial Bank, built in 1906 by architect Oscar Maugsch for the Generala Insurance Company.
This is Victoria Passage, linking Calea Victoriei with Academiei Street. It appeared a lot in the news in the summer of 2008 when the press got word of plans to demolish two of the historical buildings located inside the passage. It was the same story as always, such a piece of real estate in downtown Bucharest would sell for a small fortune. So far the buildings are still standing.
The statues from four days ago belong to the building shown in today’s photo: the Astronomical Observatory of Bucharest, a beautiful house located on Lascăr Catargiu boulevard. It was built during the years 1908-1910 by architect I. D. Berindei for Admiral Vasile Urseanu (1848-1926). The Admiral’s passion was astronomy and he was the president of the first astronomical society of Bucharest, established in 1908. The house, built from the admiral’s personal funds and used by the society, has an astronomical cupola in its highest point (not visible in the photo) and was endowed by Urseanu with a telescope. After the death of the admiral the house passed to his wife who in 1933 donated it to the state to be used as the city’s first Art Galley (Pinacoteca). The Astronomical Observatory and Bucharest’s Art Gallery coexisted in the building until 1949 when the paintings were moved to the National Gallery and the Museum of City of Bucharest. The observatory is open for public.
Bucharest City Hall is housed in a beautiful building lying across from Cişmigiu Park on Regina Elisabeta boulevard. This is where the good and bad decisions regarding Bucharest are taken. The edifice was built during the years 1906 to 1910 after a design by architect Petre Antonescu and used to house the Ministry of Public Works. The city hall was installed here after WWII when the building, severely damaged by the bombings, was reconstructed and enlarged by Petre Antonescu. This is a fine example of the Neo-Romanian style of architecture, which was very popular in Bucharest at the beginning of the 20th century. The Neo-Romanian was the answer to the attempts of creating a national style in Romanian architecture. It blends together elements from the local peasant architectural tradition with Byzantine and Ottoman elements and late Italian Renaissance themes. If you want to read more about this style, you can find an excellent article here.
This elegant building is the center of the Romanian Orthodox Church which sits atop the Mitropoliei Hill. Bucharest has a string of small hills and in the past monasteries were built on top of these hills so they can be seen from afar. In the past the Patriarchal Cathedral was visible from most parts of the city but that has been rectified by the communists which fenced it with tall buildings. It’s a miracle that the building has not been demolished or moved somewhere else during the communist regime, as it happened with many other churches, but that may be due to the fact that the leaders of the Romanian Orthodox Church collaborated with the Communist Party in order to maintain what was left of their power. During the 15th century the Mitropoliei Hill was covered by vineyards and a small wooden church stood on top of it. Construction of the new church was started by Prince of Wallachia Constantin Şerban Basarab in 1656 and finished by Radu Leon in 1668 when it was named the official Metropolitan seat. None of the original interior paintings remain except for a single icon depicting the Saint Emperors Constantine and Helen which are the cathedral’s patron saints. The church was restored several times. The present day frescoes were painted by Dimitrie Belisarie in 1933. This is a place of gathering, and thousands of people take to the hill with the occasion of major religious holidays.
To be honest I didn’t know the place in today’s photo existed until a few weeks ago. I must have passed the entrance to this inner courtyard a thousand times but it never crossed my mind to take the few steps through the entrance passageway. But last time I passed this building I stopped to take a picture of the marble plaque that identifies the building as “the house where the poet Mihai Eminescu (who is considered Romania’s greatest poet) worked as an editor to the newspaper The Time between the years 1877 – 1879″ and decided to see what’s behind the narrow passage to the right of the plaque. What I found was this nice inner courtyard, with a fountain and a bronze statue. The building that forms the inner courtyard used to belong to the Dacia Insurance Company and it was built in 1874.
