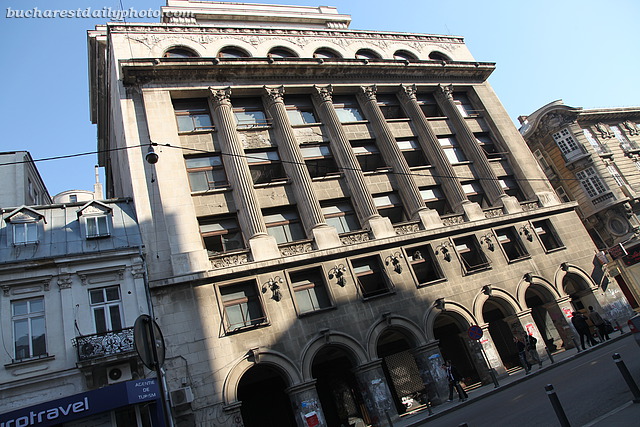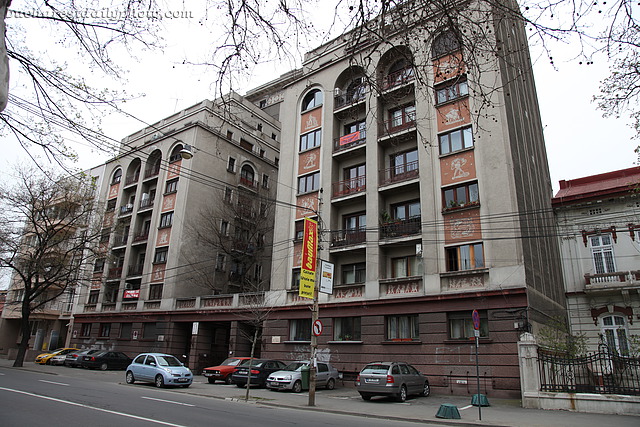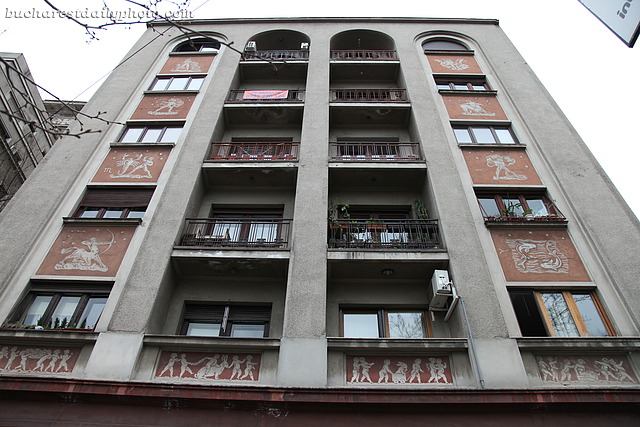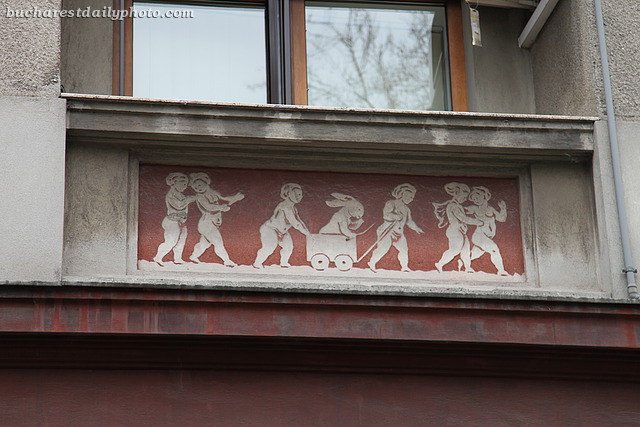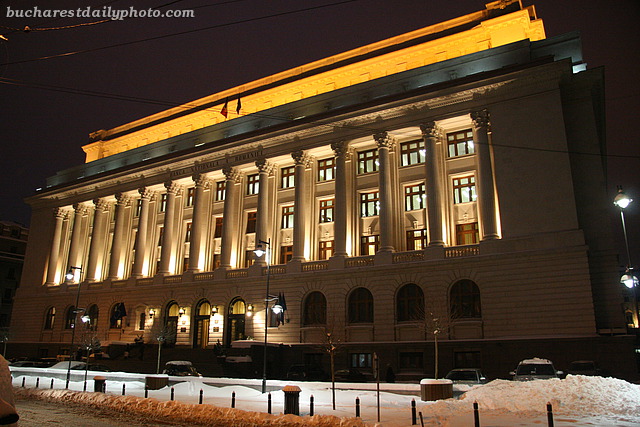I often wondered about the story behind this apparently abandoned building on Calea Victoriei. Which is why yesterday I decided to do more than just wonder and searched the web for answers. What I found was a great article (in Romanian) which talks in detail about the history of the building. It was built in 1938 after plans by architect Radu Dudescu (also the chief architect for the new wing of the National Bank of Romania) as the House for Pensions and Loans of the employees of the National Bank. A beautiful building, too bad that nowadays it’s in such a bad shape.
First of all sorry for the late posting. I’m on the road again and when one’s traveling things don’t always work out as expected. But all’s well that ends well and since I have a place to sleep for the night and an Internet connection I’m all good and ready to post 🙂
Very close to the flying cow villa from yesterday’s photo lies another interesting building, also located on Calea Dorobanţi. This one is decorated with ornamental panels showing the zodiac signs, which I think make a rather non interesting building look nice. The apartment complex was built in 1946 by architects Radu Dudescu and Mircea Marinescu and the ornamental panels were executed by Constantin Baraschi.
The National Bank of Romania Palace is a massive building that occupies one city block in the Old Town (Historic Quarter), between the streets Lipscani and Doamnei, Smârdan and Eugen Carada. It sits on the site of one of the most famous buildings in Bucharest, Şerban Vodă Inn, which was located here between the years of 1678-1883. The bank building has two wings and today’s photo shows the new wing built during WWII after plans by architect Radu Dudescu assisted by a group of architects (I. Al. Davidescu, N. Creţoiu, Gh. Nichitovici and G. Vidraşcu). The building is in the Neo-Classical style with Corinthian columns on the facade and monumental granite stairs.
