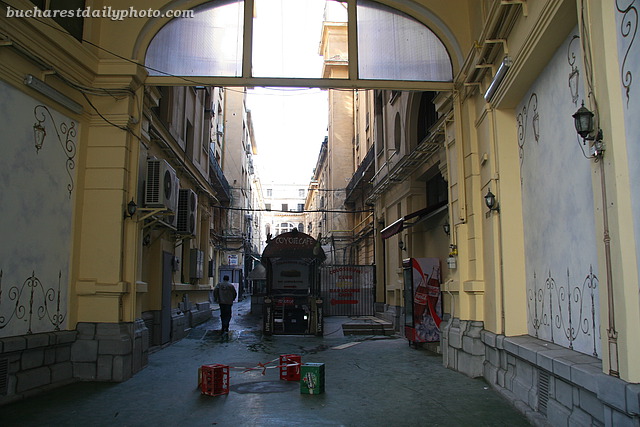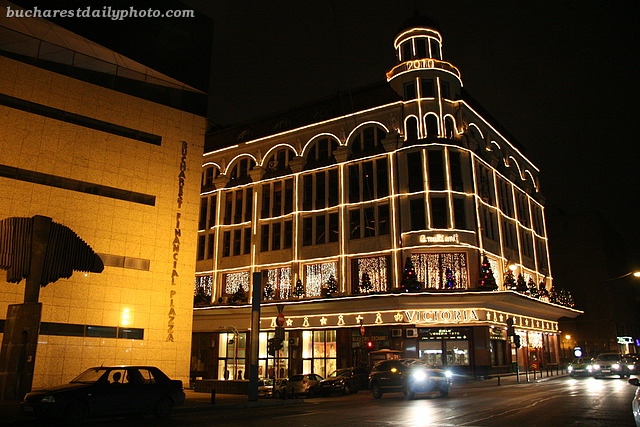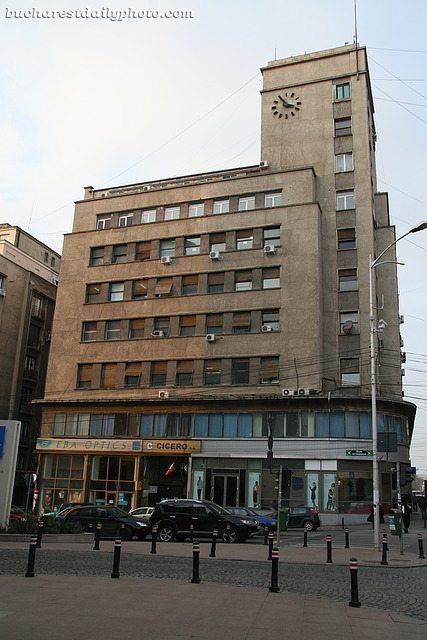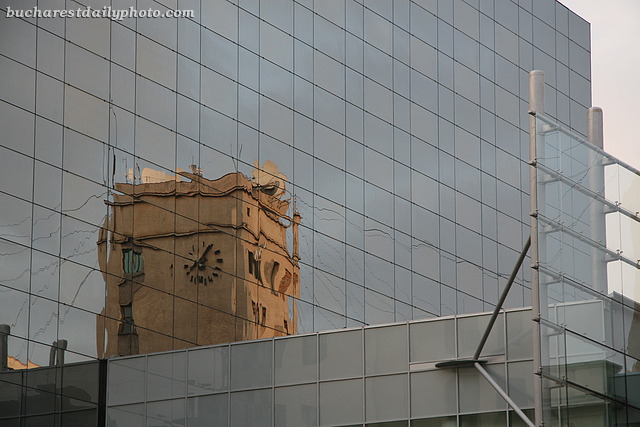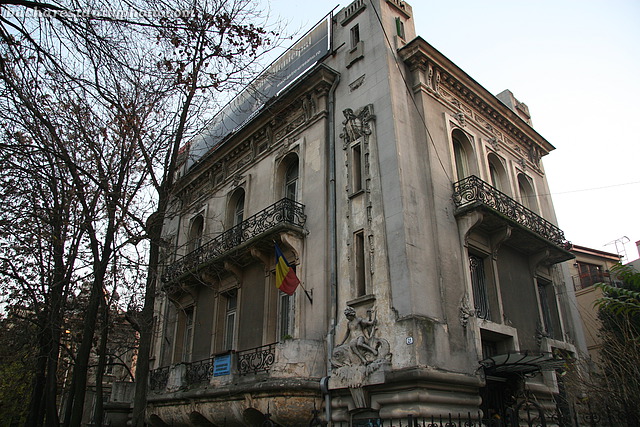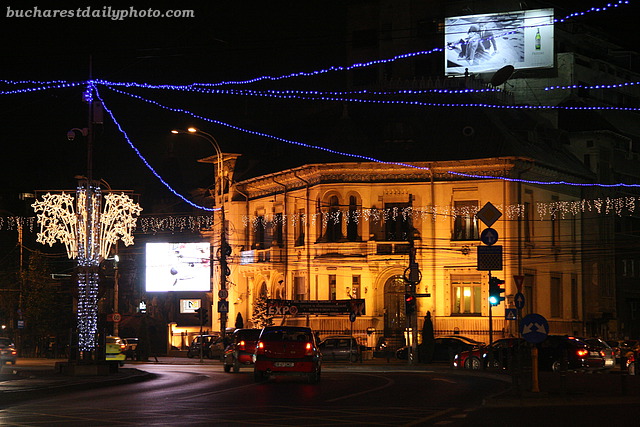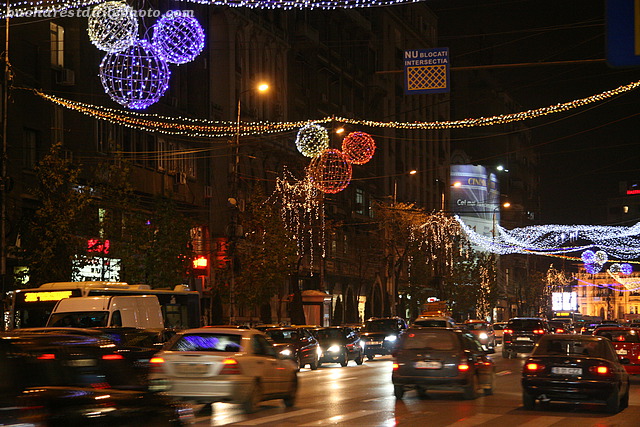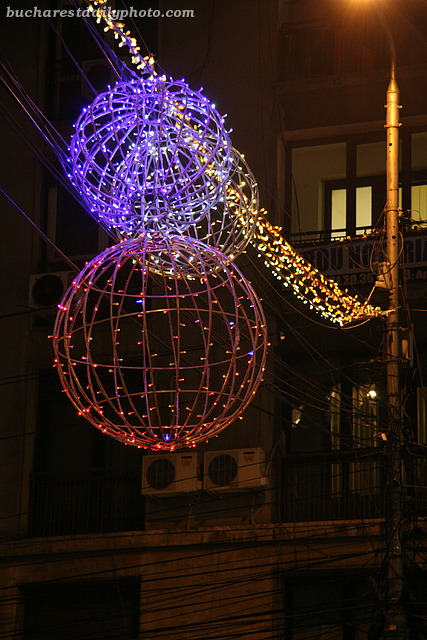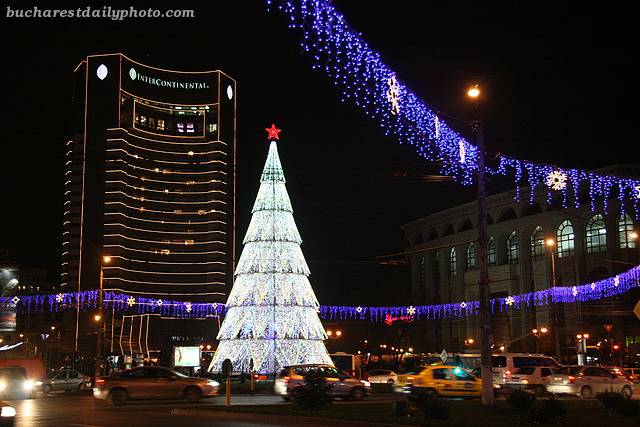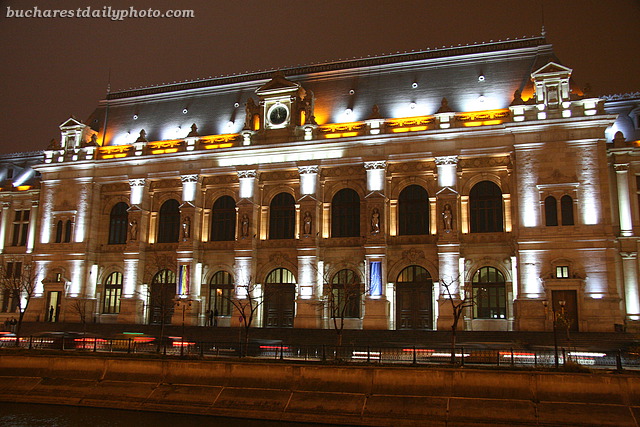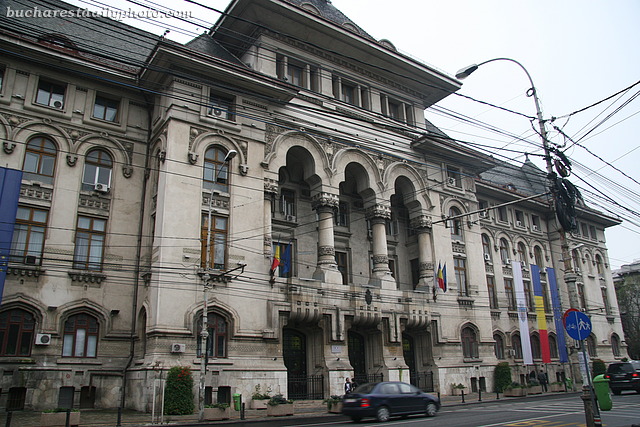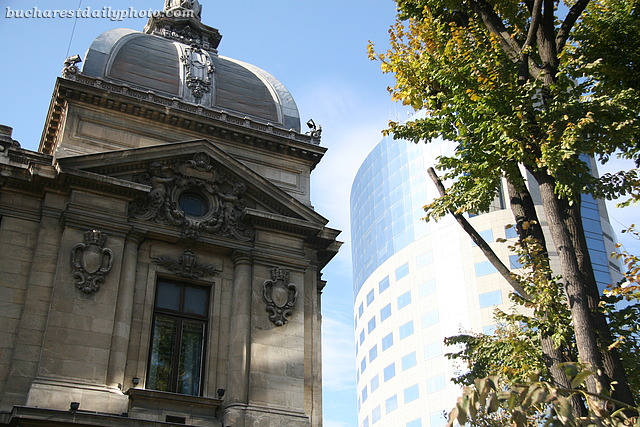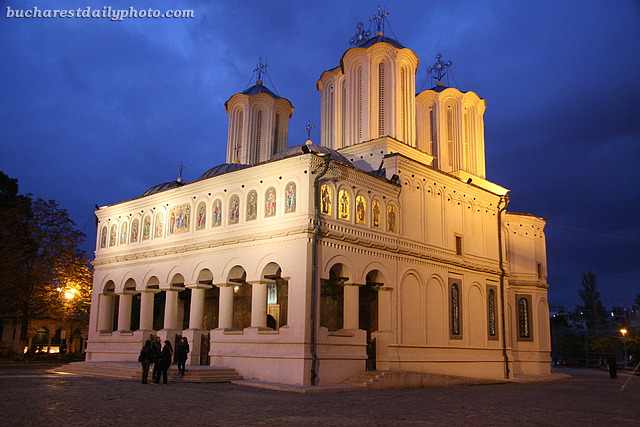This is Victoria Passage, linking Calea Victoriei with Academiei Street. It appeared a lot in the news in the summer of 2008 when the press got word of plans to demolish two of the historical buildings located inside the passage. It was the same story as always, such a piece of real estate in downtown Bucharest would sell for a small fortune. So far the buildings are still standing.
In an effort to draw customers inside, many stores have joined in the holidays spirit and decorated their facades with lights, Christmas trees and ornaments. Such is the case of the store in today’s photo, the Victoria Department Store on Calea Victoriei. Department store is a bit of a misnomer because last time I was inside it the store looked more like an chaotic indoor bazaar rather than a shopping mall. Once upon a time Victoria Department Store was called Galeries Lafayette, a modern store modeled after the great Parisians stores. When it was built, the idea of a “universal store” (as it was called at the time) was a new one in Bucharest where people were used to the small shops that stood right nearby on the area called Lipscani. It was built in 1928 in Art Deco style after plans made by architect Herman Clejan. Under the communists the store’s slogan was “Victoria Department Store, 50 stores in one” and this inspired one of the most famous jokes of the regime about a salami that was also called Victoria, whose slogan said the joke was “one salami in 50 stores” hinting to the lack of basic food during that time.
I’m back online after more than 48 hours of absence. No, the snow didn’t reach the first floor window 🙂 but the server’s hard drive, bought and installed last June, crashed. It took my husband two days to recover all the data (the backup was ten days old) and to install a new server. I hope my karma has changed now and this won’t happen again.
My first photo after this break is a straightforward shot of the building whose tower was featured in last post’s reflection. As I said in that post this is an office building build in modernist style in 1936-1937 by architects Rudolf Fraenkel, Teller and Dem Săvulescu. It is known as “Adriatica building”. By following this link you can see a photo of the building dating from late 30s.
As I said in one of my previous posts, I’m a sucker for reflection photos. I believe that in photography reflections can bring out amazing effects and make us look at things through a different perspective. So here is another one of my tries at getting a nice reflection photo. This one was taken in downtown Bucharest and it shows the tower of the modernist Adriatica office building (1936) reflected at sunset in the Novotel Hotel.
The statues from four days ago belong to the building shown in today’s photo: the Astronomical Observatory of Bucharest, a beautiful house located on Lascăr Catargiu boulevard. It was built during the years 1908-1910 by architect I. D. Berindei for Admiral Vasile Urseanu (1848-1926). The Admiral’s passion was astronomy and he was the president of the first astronomical society of Bucharest, established in 1908. The house, built from the admiral’s personal funds and used by the society, has an astronomical cupola in its highest point (not visible in the photo) and was endowed by Urseanu with a telescope. After the death of the admiral the house passed to his wife who in 1933 donated it to the state to be used as the city’s first Art Galley (Pinacoteca). The Astronomical Observatory and Bucharest’s Art Gallery coexisted in the building until 1949 when the paintings were moved to the National Gallery and the Museum of City of Bucharest. The observatory is open for public.
Believe it or not we used to celebrate Christmas during communism although not officially of course (for those who don’t know, the communists are atheists). Christmas came packaged with New Year Celebration and they were officially known as “The winter holidays”. We decorated the Christmas tree with whatever we were able to find and on December 24th, “Father Winter”, Santa Claus’ identical twin, arrived with presents. I remember when Father Winter (a colleague of my parents) came to bring me presents when I was about 5 years old. I was so nervous that I forgot the poem I was supposed to recite. However, he was nice and left me presents nonetheless. By and large I had a happy childhood during communism despite the lack of some basic needs. I realize now that it was thanks to my parents who tried to shelter me from life’s reality.
The picture above is from Romană Square. The next two are taken on Magheru Boulevard where the city hall reused some of last year’s decorations (cost cutting in the economic downturn I think). The last one is showing the University roundabout.
The Palace of Justice was built between the years 1890-1895 in French Renaissance style. It was designed by the French architect Albert Ballu and the interiors were finished by Ion Mincu. What you can see in today’s photo is the main facade, with its six pillars and the law themed statues bearing names like “Law”, “Justice”, “Truth” etc. created by the sculptor Karl Stork. Because it was built on fragile ground on the banks of river Dâmboviţa, the building has been again and again damaged by earthquakes and had to be consolidated many times. The last major restoration took place between the years 2003 and 2006. I still wonder how it escaped the Civic Center demolitions during Ceauşescu’s regime.
Bucharest City Hall is housed in a beautiful building lying across from Cişmigiu Park on Regina Elisabeta boulevard. This is where the good and bad decisions regarding Bucharest are taken. The edifice was built during the years 1906 to 1910 after a design by architect Petre Antonescu and used to house the Ministry of Public Works. The city hall was installed here after WWII when the building, severely damaged by the bombings, was reconstructed and enlarged by Petre Antonescu. This is a fine example of the Neo-Romanian style of architecture, which was very popular in Bucharest at the beginning of the 20th century. The Neo-Romanian was the answer to the attempts of creating a national style in Romanian architecture. It blends together elements from the local peasant architectural tradition with Byzantine and Ottoman elements and late Italian Renaissance themes. If you want to read more about this style, you can find an excellent article here.
I’ve talked about the contrast shown in today’s photo in on older post, the old bank rubbing elbows with the new business center (a former bank), but the picture was taken from afar and I thought it would be nice to show you a close-up as well.
This elegant building is the center of the Romanian Orthodox Church which sits atop the Mitropoliei Hill. Bucharest has a string of small hills and in the past monasteries were built on top of these hills so they can be seen from afar. In the past the Patriarchal Cathedral was visible from most parts of the city but that has been rectified by the communists which fenced it with tall buildings. It’s a miracle that the building has not been demolished or moved somewhere else during the communist regime, as it happened with many other churches, but that may be due to the fact that the leaders of the Romanian Orthodox Church collaborated with the Communist Party in order to maintain what was left of their power. During the 15th century the Mitropoliei Hill was covered by vineyards and a small wooden church stood on top of it. Construction of the new church was started by Prince of Wallachia Constantin Şerban Basarab in 1656 and finished by Radu Leon in 1668 when it was named the official Metropolitan seat. None of the original interior paintings remain except for a single icon depicting the Saint Emperors Constantine and Helen which are the cathedral’s patron saints. The church was restored several times. The present day frescoes were painted by Dimitrie Belisarie in 1933. This is a place of gathering, and thousands of people take to the hill with the occasion of major religious holidays.
